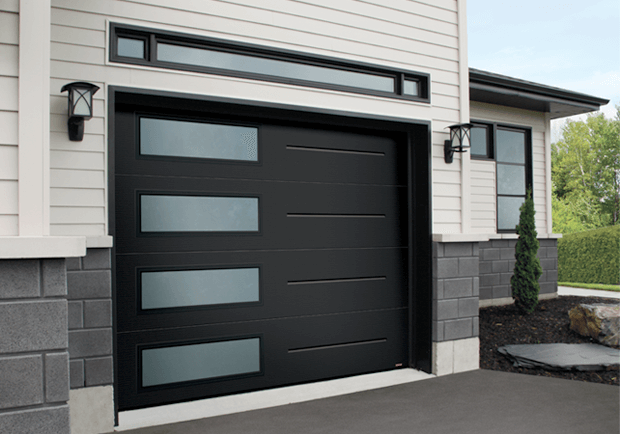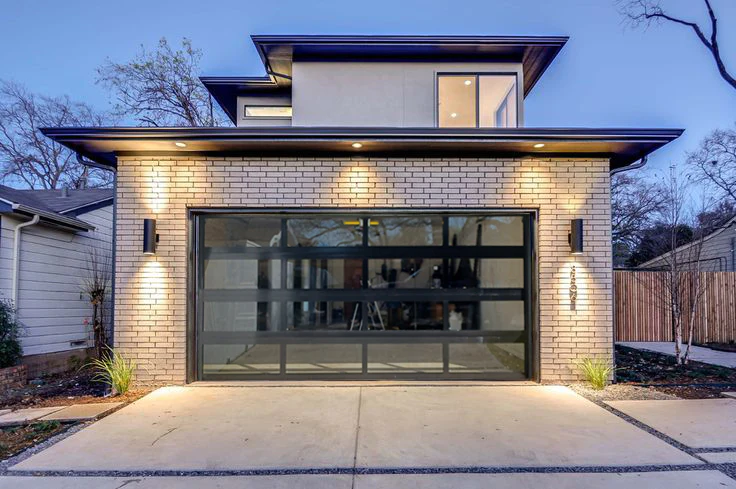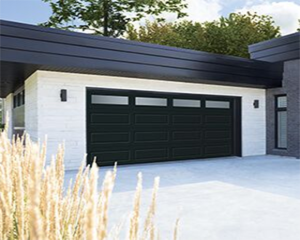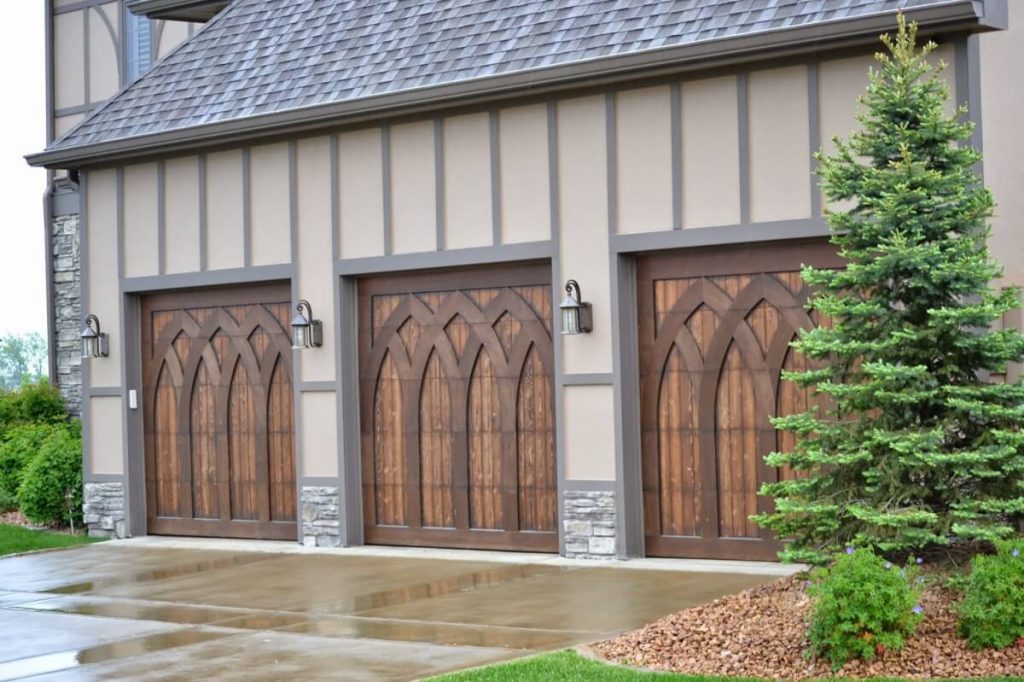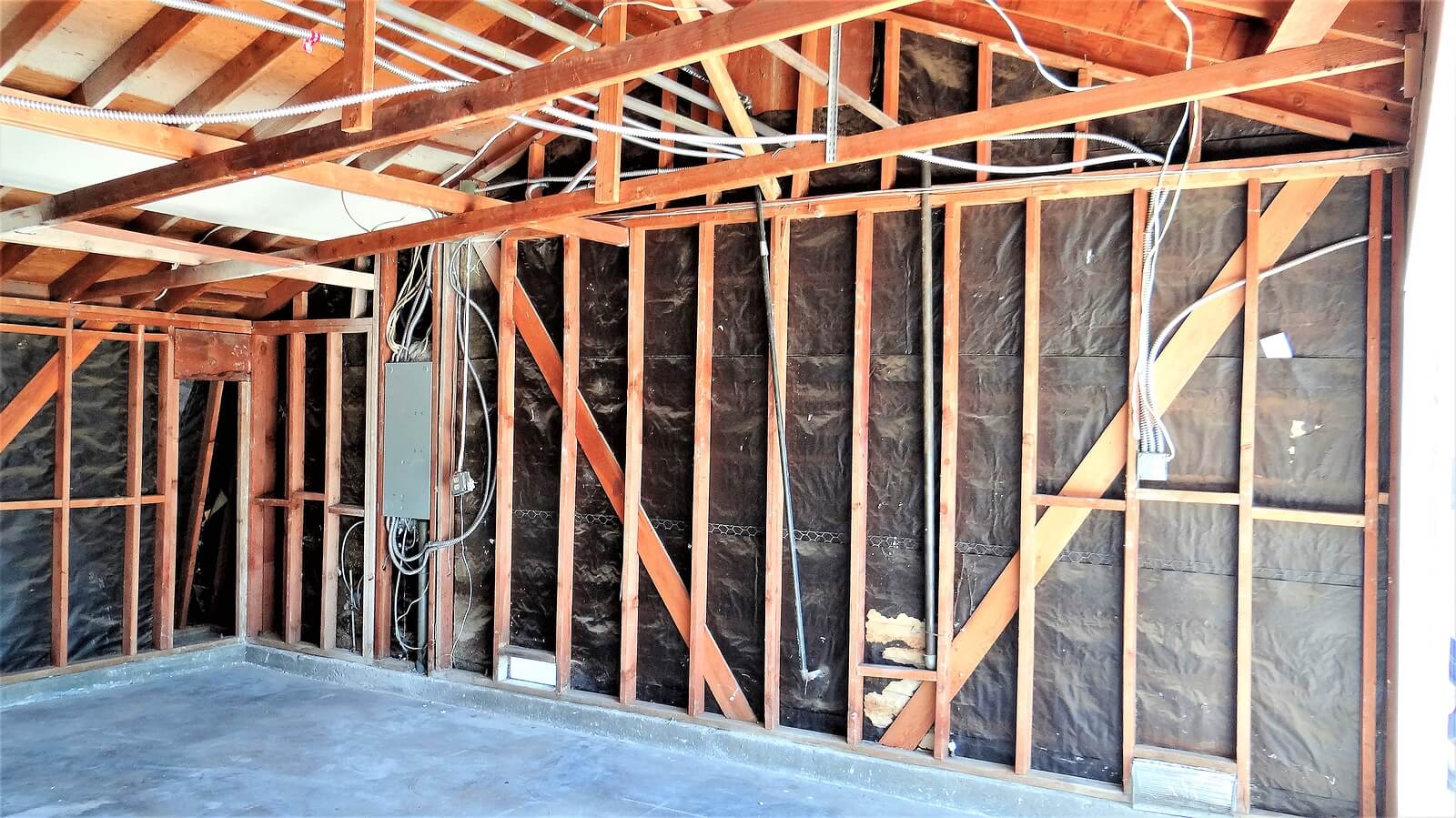The garage is typically the best place to look for extra space in a crowded home. According to HomeAdvisor, the average cost to convert a garage in 2021 ranged from $5,957 to $22,892. Converting a garage can be complicated and trading a usable space for more living quarters comes with risks. A garage conversion can be a lot of work, but here are some secrets to navigating this potentially costly, time-consuming project.
A Garage Can Become Any Type of Room
If you obey local requirements, you can turn your garage into any type of living space. It can be turned into a new bedroom, a studio apartment, playroom, family room, office, or art studio. You’re typically only limited by your budget, and perhaps zoning restrictions depending on your locality (to be covered later).
Finishing a Garage Can Add Value to Your Home
Converting a garage can add value to your home, depending on the extent of the work. The increase in home value can recoup up to approximately 80% of the cost of the project. However, a garage remodel can also reduce home value, especially if your neighborhood has limited street parking, the project severely limits storage space, or is illegal.
What to Consider Before Converting You Garage
Numerous factors can help determine if converting your garage is practical or even legal. Here are several of them:
- Legal Issues: Your municipality may have technical and legal standards that differ between garages housing vehicles or storage and being living space. Requirements may include provisions to replace parking stalls and turning it into a habitable, conditioned space.
- Permits: Building codes may require permits for building or moving walls, adding windows, and installing new sewer, water supply, and drainage lines as well as modifying your electrical system.
- Insulation: Garage walls and ceilings are typically not insulated, meaning conditioned air will be lost and comfort is determined by outside temperatures. If there’s no insulation, drywall must be removed before insulating materials are added.
- Heating: You may extend existing ductwork, install fan-driven wall heaters, or electric baseboard heating to maintain an indoor temperature of at least 70°F.
- Raising the Ceiling: Garage renovations often include raising floors, making it difficult to achieve the minimum 7½ feet of ceiling height.
- Floor Coverings: A bare garage floor is generally not suited for a living space. Homeowners often raise the floor with engineered wood, laminate, tile, or luxury vinyl planks.
- Electrical Outlets: Wall outlets must meet the most current spacing standards, so you don’t have to reach any chords more than 6 feet from an outlet. Add or change outlets as needed.
- Non Load-Bearing Walls: Furnaces, water heaters, and laundry areas should be hidden by non load-bearing walls for both aesthetics and safety.
Garage Remodeling Alternatives
Garage conversion isn’t always the most feasible way to add living space. If there are parking or zoning restrictions, you could go with a basement remodel, which is more affordable, but can eliminate even more storage space; or an attic conversion in which you have existing space with typically more ceiling height.
Install a New or Insulated Garage Door
People considering a garage conversion don’t often think first about their garage door. Older doors are typically not suited for supporting the conditioned environment of a living area. Your options include installing a new garage door or a well insulated garage door.
Contact Precision Door Service of Las Vegas
We carry all types and brands of garage doors, specializing in installation, repair, and replacement. No matter what type of project you have in mind, our technicians will help meet your goals. Call 702-637-2700 for more information.


